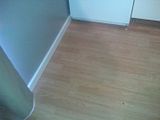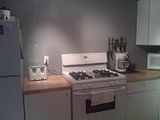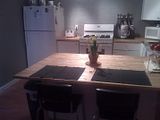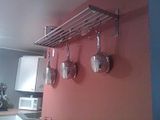Like I mentioned in my previous post we are remodeling the downstairs. We started with the kitchen, as it needed the most work plus we were going to be starting from a bare room. Once the kitchen is done we'll do the hardwood floors into the hallway and the living room.
In our condo the main walls on either side of us are cinder-block. In some rooms they've spackled over it, in other there is a flimsy wood paneling up. That was the case in the kitchen. The wall behind the stove had paneling. Adam loves the look of exposed brick/cinder-block so we decided that while we were tearing out everything else we were going to take off the paneling and see what condition the wall was in.
Can I just say that I am amazed we haven't been killed yet in this house!!! The paneling was nailed in with cement nails in a couple spots throughout the wall. Our cabinets were then nailed to the paneling with finishing nails! I'm kinda surprised they haven't fallen off! Once all the upper cabinets were torn off and destroyed (I hated those things!), and the paneling was off we started to unhook the appliances. Here's the fun part! There was no plug from the stove to an outlet. What the previous owners - and I have no idea if it was the ones we bought it from or farther back - did was hard-wire the dishwasher to an outlet. From there the hard-wired an extension cord from the dishwasher to the stove plug! None of the wires were covered or wrapped in electrical tape. It was quite the shock to see that crap and how awful it was done!
We finally got everything cleared out of the kitchen and the fun began. Here are some pictures to show what we did, and the progress we've made.
Bare room:
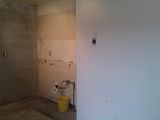
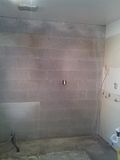
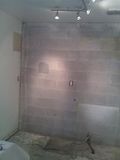
Old floor:
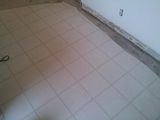
New paint:
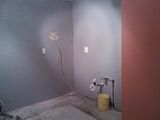
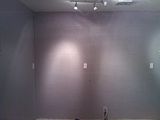
New stuff:
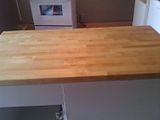
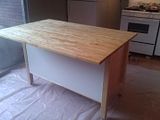
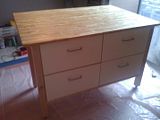
You can kind of see the hardwood floors in some of the new stuff pictures. We've been putting plastic down to protect it from the oil we put on the counter-tops as well as scratches and paint.
I will post more when we finish some more!
